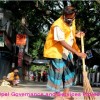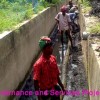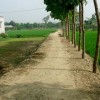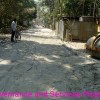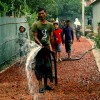Paper for design approval / Documents
The following requirements for design approval paper / documents will be attached
1.
BNBC (Bangladesh National Building Code), according to the kiplyana (prayojyaksetre), site plan, building plan, service plan, layout plan, front ilebhesana, section along the stairs, foundation plans, maps and specification village.
2.
Engineer involved in the construction supervision agreement.
3.
05 (five) catalog design.
4.
Documents proving ownership of the land, to dismiss the parca, disiara, ground parca, halasanera land development tax certificate.
5.
The certificate must bear the consequences of soil by qualified engineers.
6.
Ground clearance (prayojyaksetre).
7.
National ID card (voter ID card) photocopy.
8.
Design design, making each name, address, surname, identity number and contact address must have.
9.
04 (four) floor of the building in case of Diploma Engineers / Architects design diploma will be able to implement. But when the 04 Storied graduate Engineer / Graduate signature design must be submitted to the architect.
10.
Suparabhisanera building owners and building engineer in charge of the Declaration.
11.
After building up the level of supervision engineer and the building owner plistha signing a joint report.
12.
After welding the roof of each floor and the supervision engineer owner signed a joint report by the performance.
13.
During the construction of the surrounding buildings, the infrastructure and the people can not be any harm.
14.
7th or more storey buildings in the building owner / developer of the Architectural, Structural, Electrical, Plumbing & Fire Fitting design expert architect, engineer or consultant to perform the institution must be submitted by the municipalities.
15.
After the building was completed in partial or complete certificate can be accepted or used. It must apply to the appropriate authorities. Niulikhita documents must be submitted with the application and naksadi.
(A) report completed by the Supervision Engineer.
(B) approved by the Authority, created on the basis of the architectural design of the building design.
(C) the design of building services.
(D) test report relating to the construction of the building and the cylinder rod Test Test report
Report report.
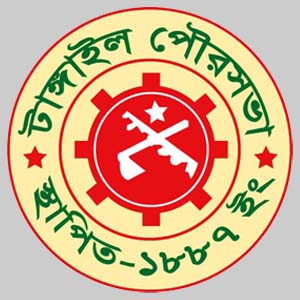
 Print Online Application
Print Online Application 
